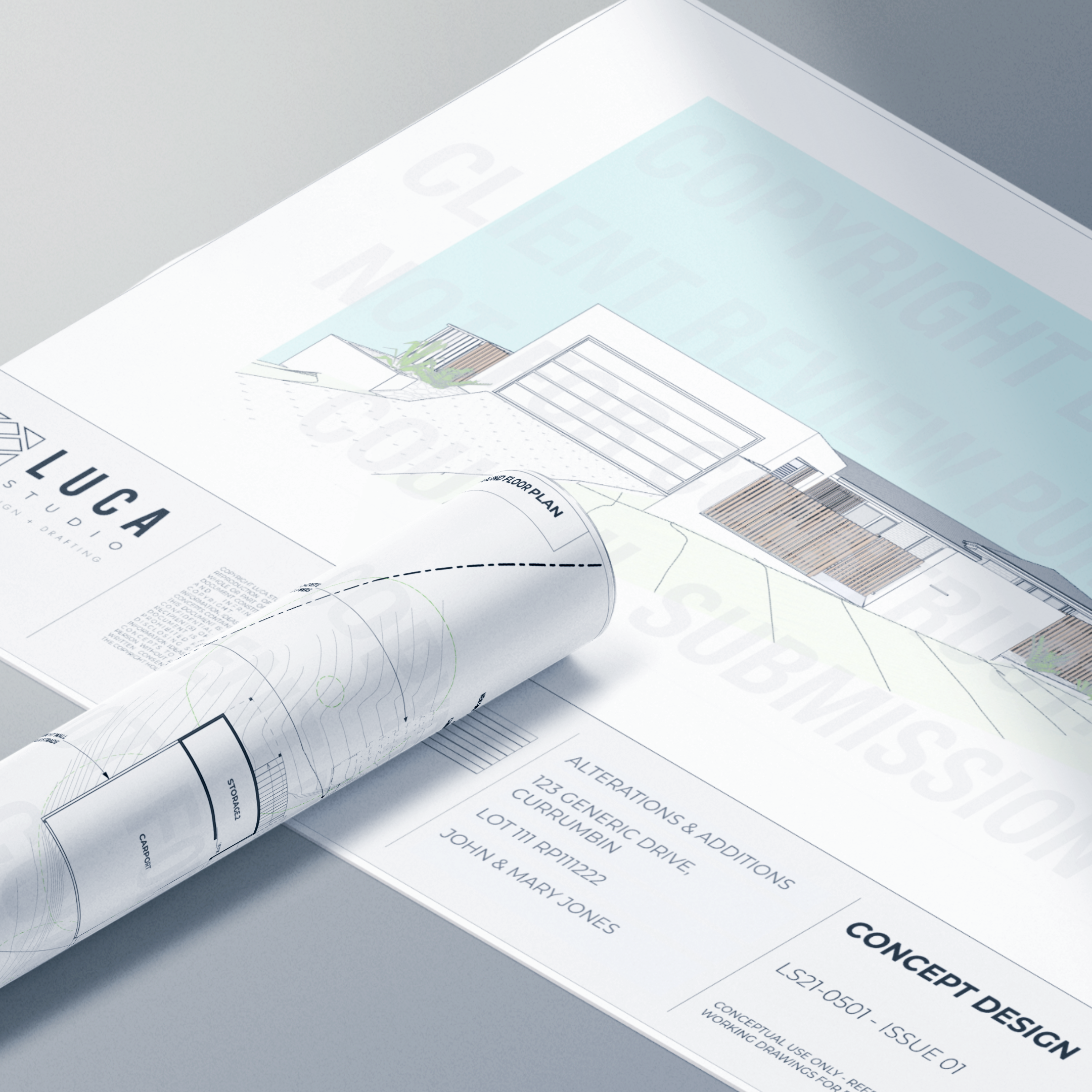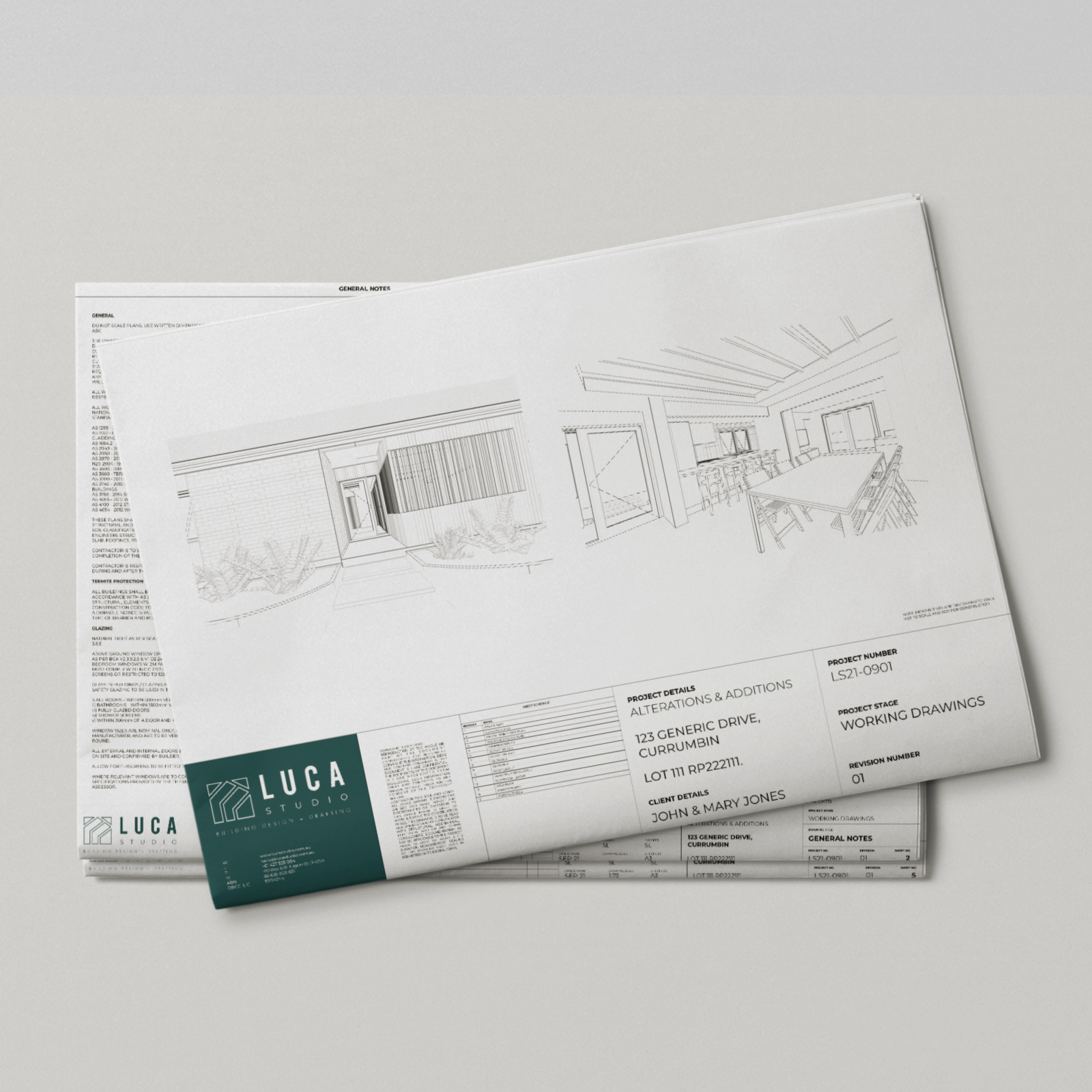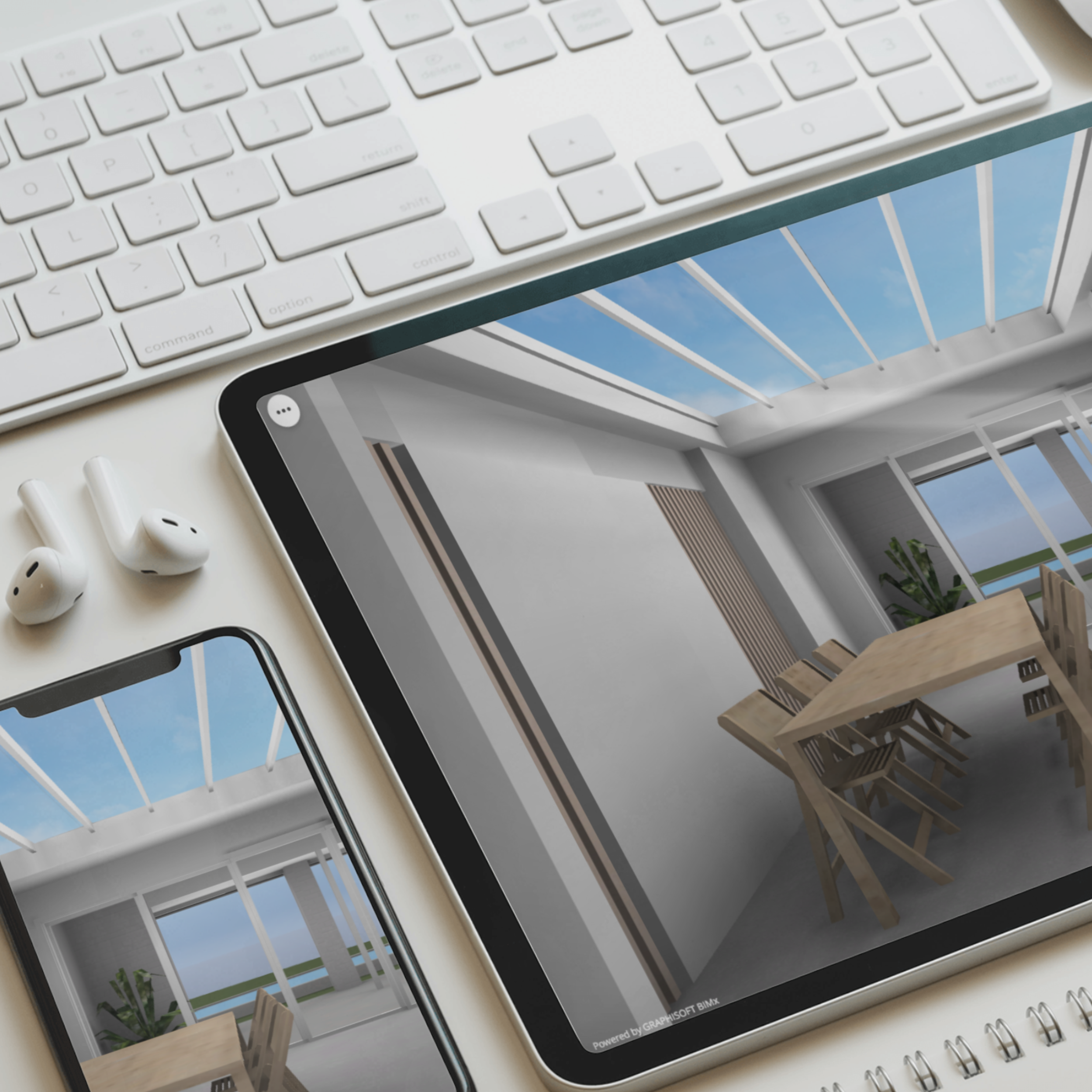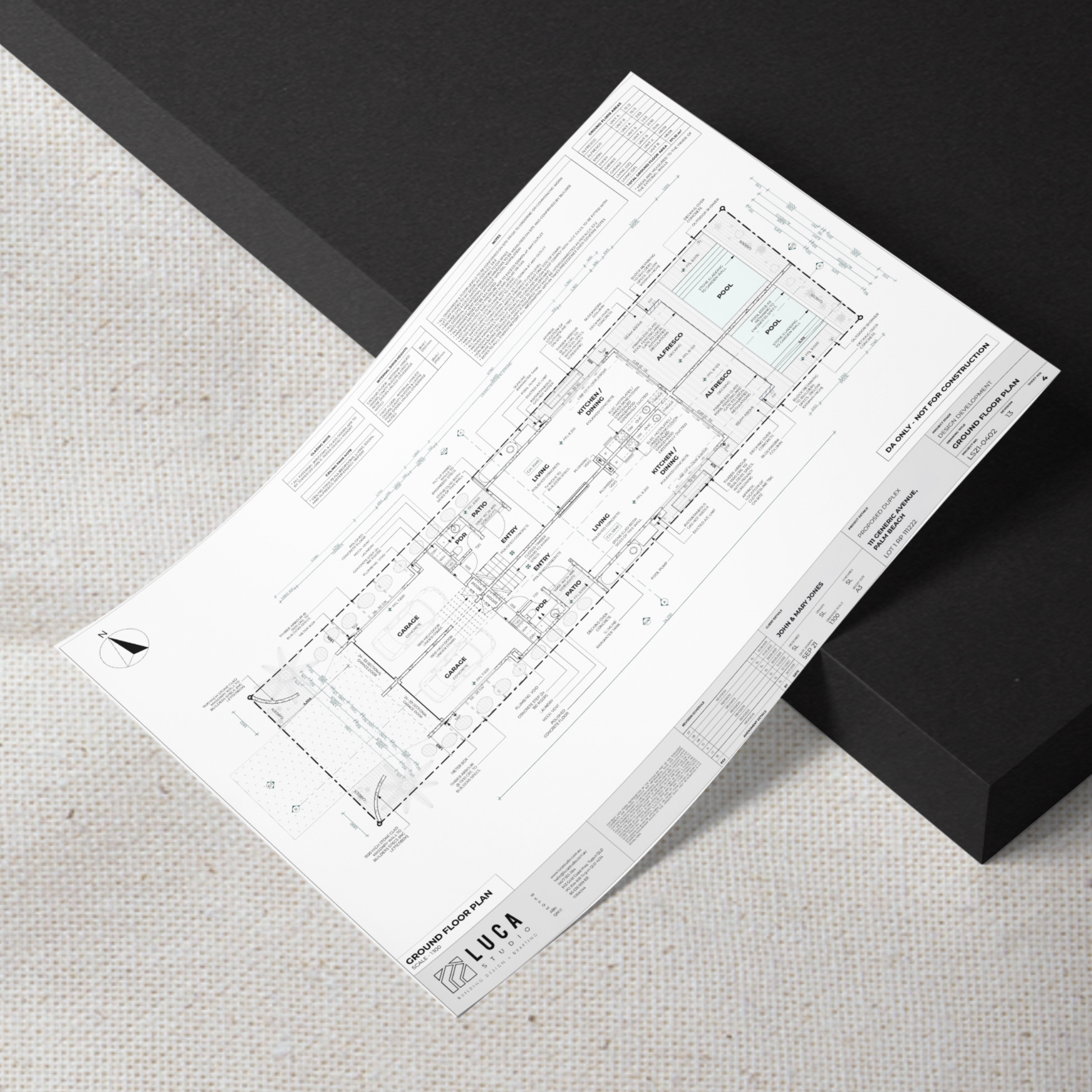Our Services
Every project and client is unique. We tailor-make our service & pricing to suit your project’s needs.
New Homes
Example: Single storey house, Two storey house
-
Looking to build your dream home? We work closely with our clients to ensure they achieve an outcome that they love and that feels like home.
Our new home service is split into two stages. We take your project right through from a custom concept design to highly detailed working drawings ready for council submission.
-
Concept Design Stage
Site Research
Client Design Meeting
On-Site Analysis
Reproduce Existing Conditions in CAD
Computer-generated 3D Model
Concept Design Plans
Client Revisions (Design)
Consultant AssistanceWorking Drawings Stage
Material and construction exploration
Design analysis and adjustments
Detailed Working Drawing Plans
Client Revisions (Detail)
Consultant Assistance
Large Alterations & Additions
Example: Extending or reconfiguring an existing residence
-
Need extra room? Wanting to update your existing space? Our alterations and additions offers a custom design service to work in with your existing building to create a seamless connection between the old and new. Available for all renovations big and small, our two-part process will take you right through from a custom design service to high detailed working drawings.
-
Concept Design Stage
Site Research
Client Design Meeting
On-Site Analysis
Reproduce Existing Conditions in CAD
Computer-generated 3D Model
Concept Design Plans
Client Revisions (Design)
Consultant AssistanceWorking Drawings Stage
Material and construction exploration
Design analysis and adjustments
Detailed Working Drawing Plans
Client Revisions (Detail)
Consultant Assistance
SMALL Alterations & Additions
Example: Adding a new bedroom or balcony extension
-
Need extra room? Wanting to update your existing space? Our alterations and additions offers a custom design service to work in with your existing building to create a seamless connection between the old and new. Available for all renovations big and small, our two-part process will take you right through from a custom design service to highly detailed working drawings.
-
Concept Design Stage
Site Research
Client Design Meeting
On-Site Analysis
Reproduce Existing Conditions in CAD
Computer-generated 3D Model
Concept Design Plans
Client Revisions (Design)
Consultant AssistanceWorking Drawings Stage
Material and construction exploration
Design analysis and adjustments
Detailed Working Drawing Plans
Client Revisions (Detail)
Consultant Assistance
Internal renovations
Example: Kitchen & living room reconfiguration
-
Wanting to update your kitchen layout? Reorientate your living space for a seamless indoor/outdoor flow? Our internal renovation service is designed to enhance your existing spaces.
This is a two-part process that takes you through from a custom design service to detailed working drawings ready for construction.
-
Concept Design Stage
Site Research
Client Design Meeting
On-Site Analysis
Reproduce Existing Conditions in CAD
Computer-generated 3D Model
Concept Design Plans
Client Revisions (Design)
Consultant AssistanceWorking Drawings Stage
Material and construction exploration
Design analysis and adjustments
Detailed Working Drawing Plans
Client Revisions (Detail)
Consultant Assistance
new standalone extensions
Example: Carport & front fence, pool
-
Our standalone extension service is for any additional spaces you are wanting to add to your home. Our custom design service ensures it will compliment your existing dwelling. This is a two-part process that takes you right through from concept design to detailed working drawings.
-
Concept Design Stage
Site Research
Client Design Meeting
On-Site Analysis
Reproduce Existing Conditions in CAD
Computer-generated 3D Model
Concept Design Plans
Client Revisions (Design)
Consultant AssistanceWorking Drawings Stage
Material and construction exploration
Design analysis and adjustments
Detailed Working Drawing Plans
Client Revisions (Detail)
Consultant Assistance
New Granny Flats
Example: Single storey dwelling, Two storey dwelling
-
Needing room for the extended familiy? Wanting to capitalise on that spare space on your block? Our design team will work with you to create a granny flat that will suit your needs as well as work in with your existing dwelling.
This is a two-part service that will take you right through from a custom concept to highly detailed working drawings.
-
Concept Design Stage
Site Research
Client Design Meeting
On-Site Analysis
Reproduce Existing Conditions in CAD
Computer-generated 3D Model
Concept Design Plans
Client Revisions (Design)
Consultant AssistanceWorking Drawings Stage
Material and construction exploration
Design analysis and adjustments
Detailed Working Drawing Plans
Client Revisions (Detail)
Consultant Assistance
new duplexes
Example: Single storey duplex, Two storey duplex
-
Looking to make the most of your block with a new duplex? We work closely with our clients to ensure they achieve an outcome that they love and that suits their needs.
Our duplex service is split into two stages. We take your project right through from a custom concept design to highly detailed working drawings ready for council submission.
-
Concept Design Stage
Site Research
Client Design Meeting
On-Site Analysis
Reproduce Existing Conditions in CAD
Computer-generated 3D Model
Concept Design Plans
Client Revisions (Design)
Consultant AssistanceWorking Drawings Stage
Material and construction exploration
Design analysis and adjustments
Detailed Working Drawing Plans
Client Revisions (Detail)
Consultant Assistance







